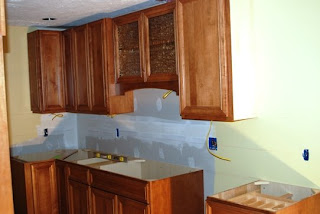"As in April 1st?"
"Yes, this Wednesday, April 1st."
"As in April Fools Day? You're kidding me - right?"
"Nope. No kidding. I'll be outta here Wednesday"
So - we are asking everyone to cross your fingers, hold your breath, rub the Buddha belly, kiss the Blarney Stone, say a prayer, or whatever you can think of to unleash all of he good karma available in the universe. Because, there is nothing I want more than to walk to the kitchen and get a glass of water. And if that is available with ice - then that's just icing on the cake!
Since the last post - 90% of the tiled back splash is complete. And a good portion of the cabinet trim is now installed. There's still a good number of things to complete - but it's doable. Te plumber and electrician should be here tomorrow to do the "final" and the contractor says he'll be able to finish up the inside items tomorrow. That would leave about a half days work outside on April Fool's day!
At any rate - we've got some pics of the trim! It really adds to the cabinets. And there is a picture of the "focal point" above the stove. It's not quite complete yet (only partially grouted) but you'll get the idea. It's going to look really good when it's all done!



Here's the "focal point" that will be above the stove...





























